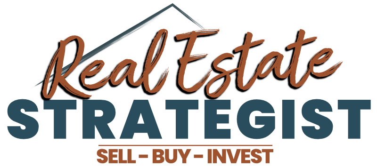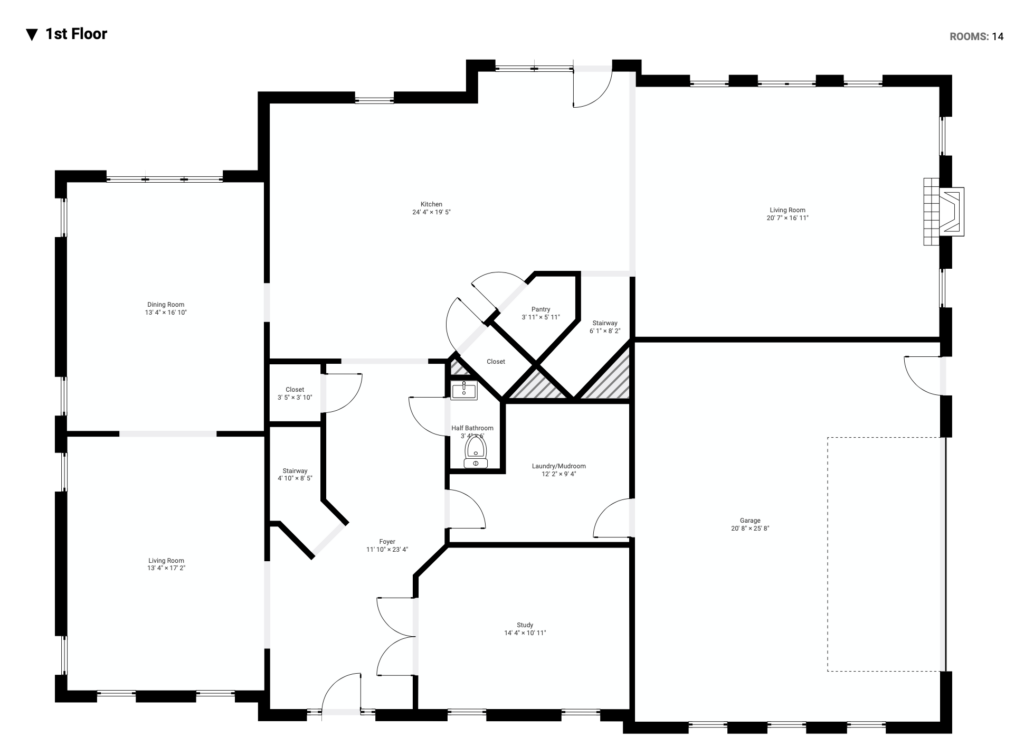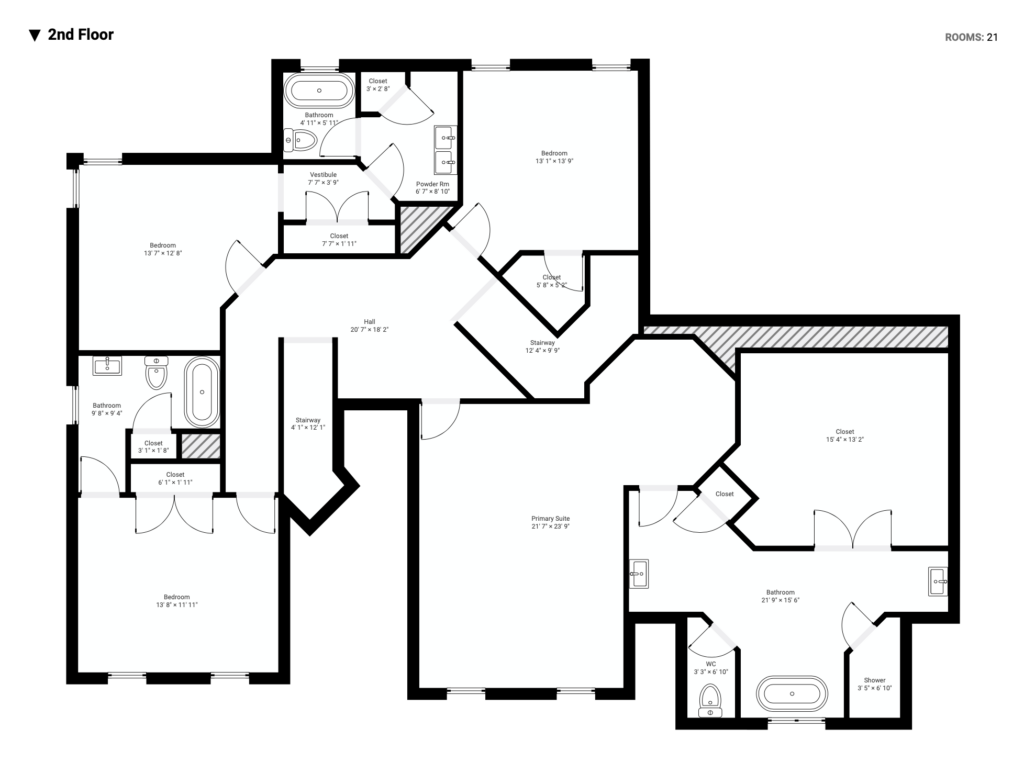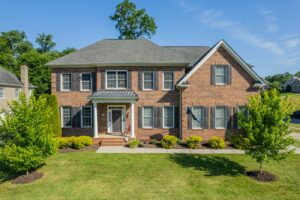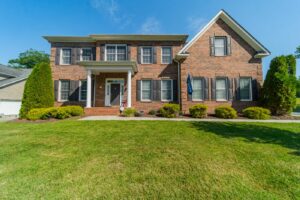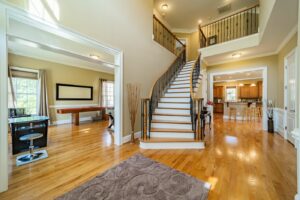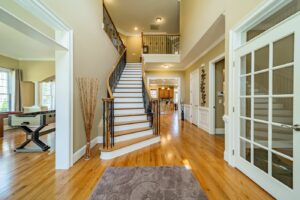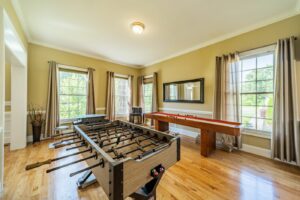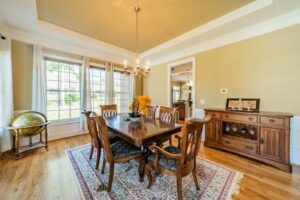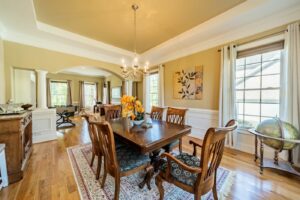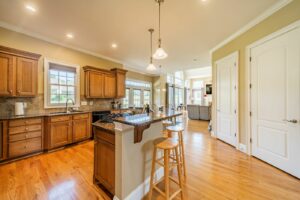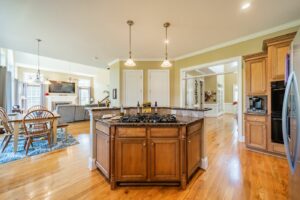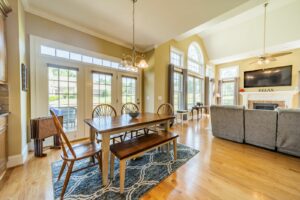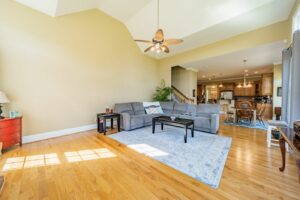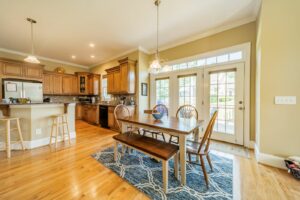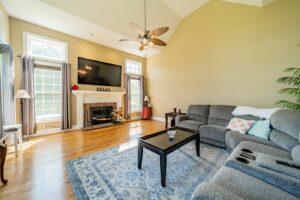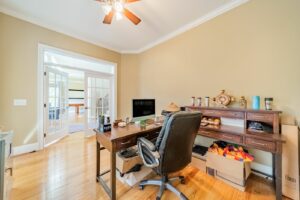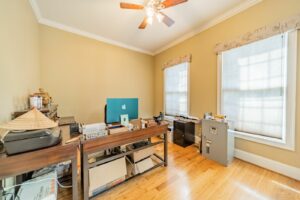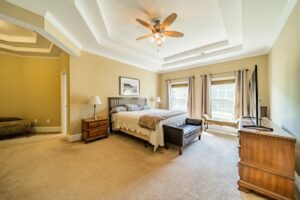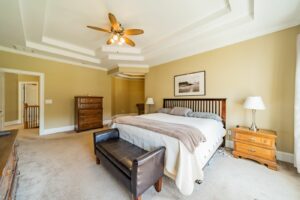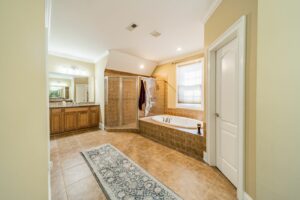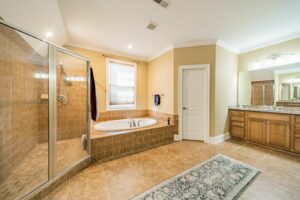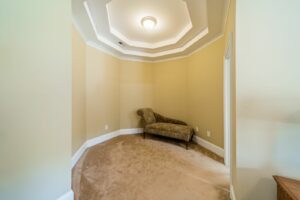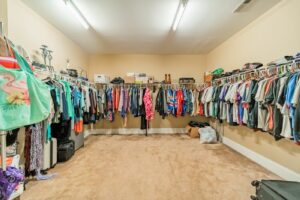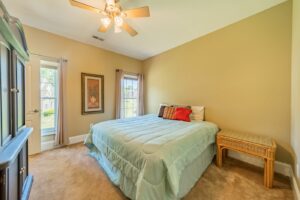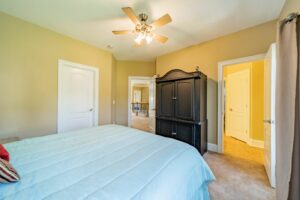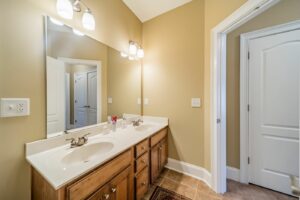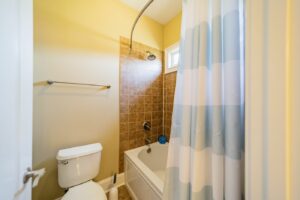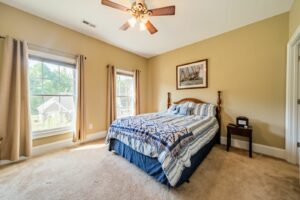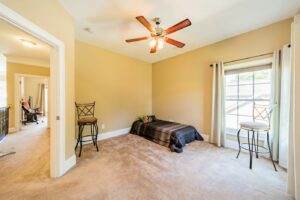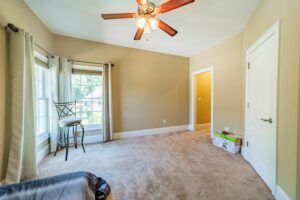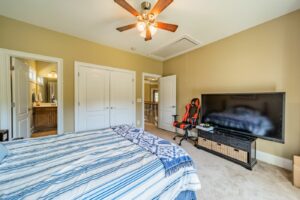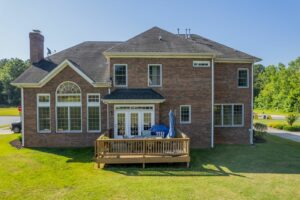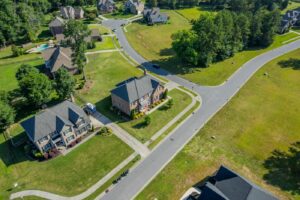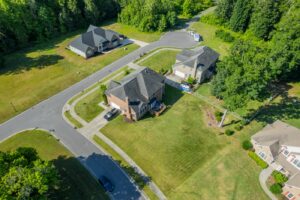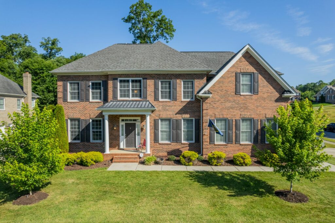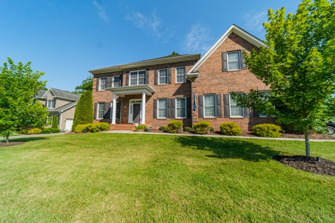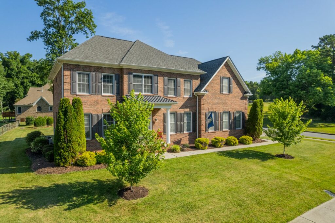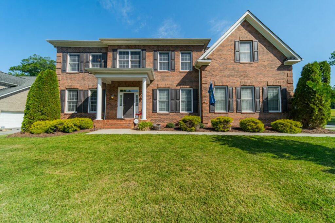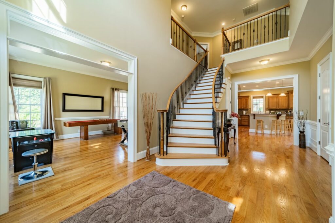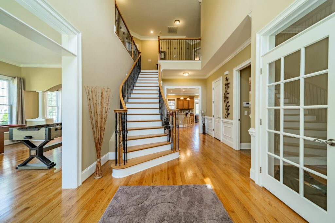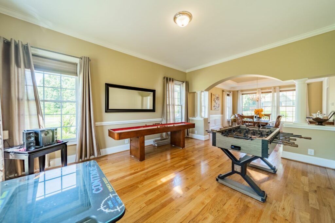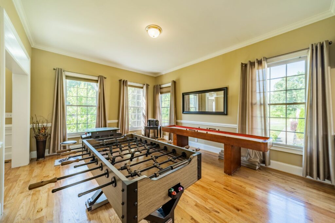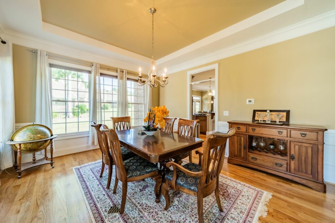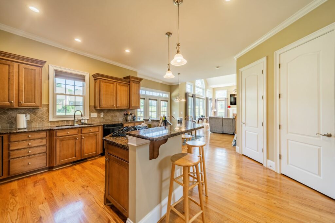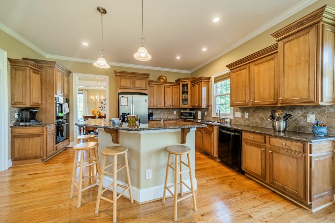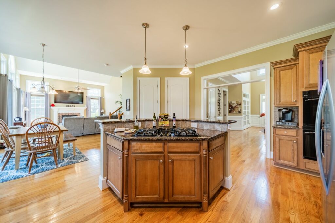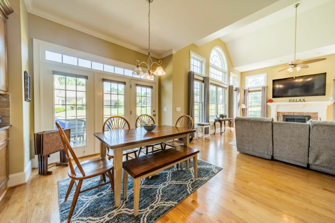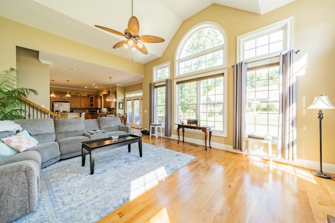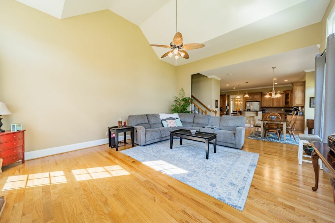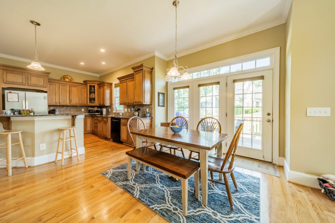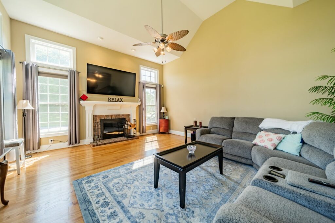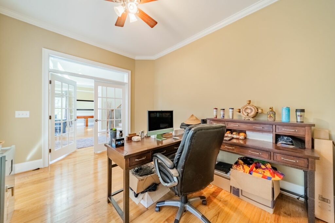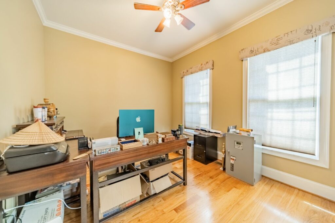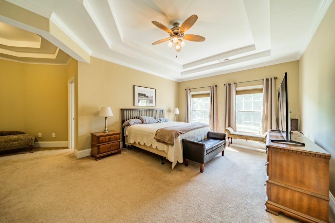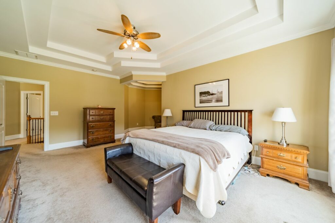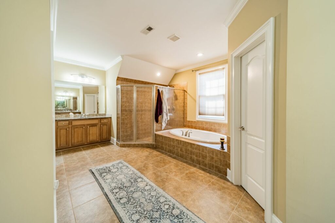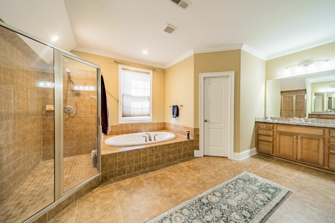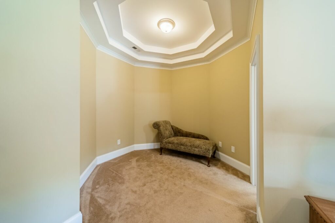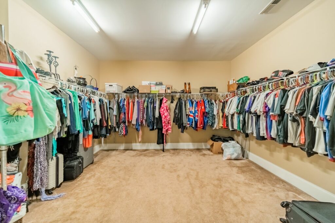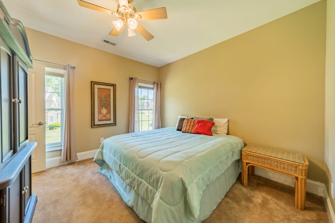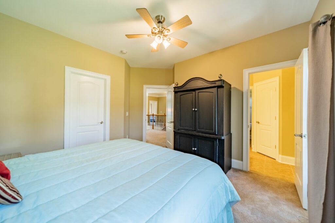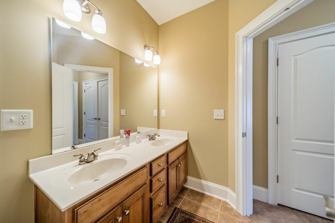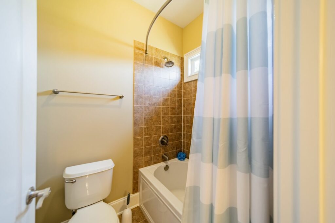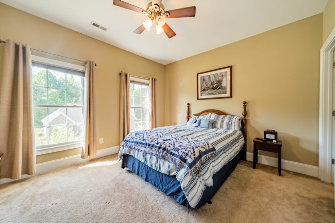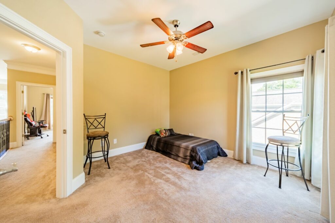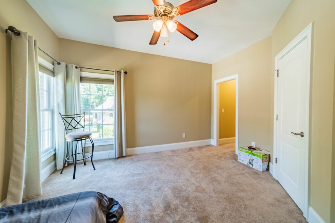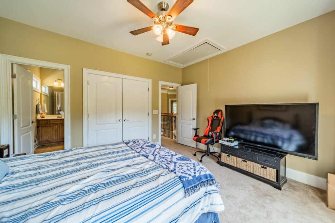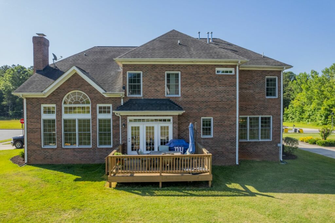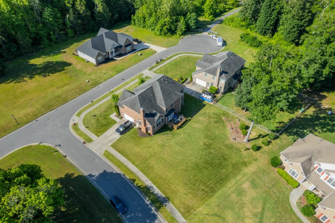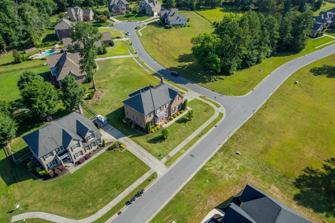Welcome to this beautiful, custom built, full brick home in Newman Manor! This is that perfect home that has everything you are looking for, no detail was missed. Nice flat corner cul de sac lot in an established neighborhood that has space between the homes and great neighbors in them! You’ll feel like you’re in an elegant mini mansion with over 4000 sqft of open living space, and touches that you do not see often at this price point. Covered front porch leads to the 2-story grand foyer with spiral stairs. High quality French doors lead to a large home office with high windows. 10 foot ceilings on both floors, open floor plan, and windows floor to ceiling fill the house with natural light. Luxury finishes, hardwoods, extensive custom trim & molding throughout the home. Great room includes brick-accent wood burning fireplace, soaring ceilings, & oversized windows overlooking backyard with a deck! Fantastic Kannapolis location close to I-85 and all of what Kannapolis has to offer! Listing presented by Steve Zink at Fathom Realty. 704-724-2741

US Navy Veteran Realtor servicing the Lake Norman and Charlotte area.


2073 Hambridge Ave, Kannapolis, NC 28081
In Newman Manor
$740,000
Play Video
- 4 Bedrooms
- 4 Baths
- 4,019 SqFt.
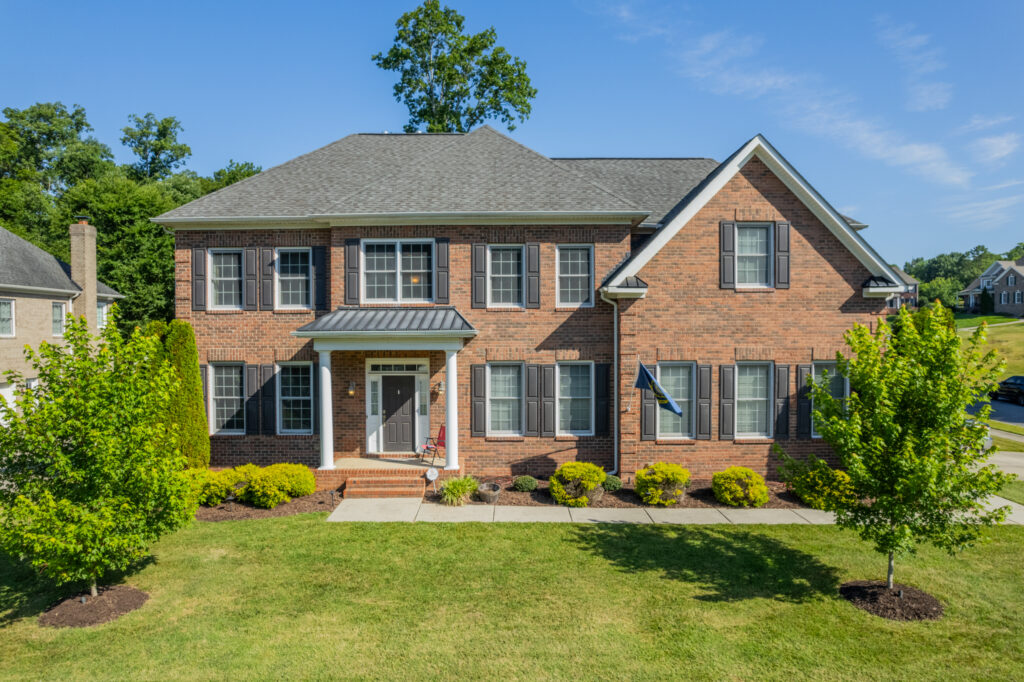
Feature Highlights
- Address: 2073 Hambridge Ave, Kannapolis, NC 28081
- Living Space: Over 4000 sqft
- Exterior: Full brick exterior with a covered front porch
- Garage: 570 sqft 2-car garage with extra space
- Location: Cul-de-sac lot in an established neighborhood with space between homes
- Outdoor Space: Large deck overlooking a flat 0.4-acre property
- Crawlspace: Fully conditioned encapsulated crawlspace for maximum protection from elements
- HVAC Units: Two units; upstairs unit from 2019, downstairs unit from 2023
- Entrance: 2-story great room foyer entrance with a custom semi-spiral staircase and a secondary staircase from the living room
- Ceilings and Doors: 10’ ceilings, 8’ solid doors, and double French doors leading to a large main floor office
- Flooring: Hardwood floors, upscale carpet, and tile in the bathrooms and shower walls
- Floor Plan: Open floor plan with luxury finishes, extensive custom molding, and trim throughout
- Great Room: 2-story living area with extra windows and a brick wood-burning fireplace
- Kitchen: 42′ maple cabinets, double wall oven, gas cooktop on the center island, granite countertops, and custom natural stone backsplash
- Main Floor: Large open area for a formal dining room and flex space, powder room, and large laundry room by the garage
- Owner’s Retreat: Giant owner’s retreat with tray ceiling, sitting area, and a huge walk-in closet
- Master Bath: Large shower, separate soaking tub, and dual vanities
- Secondary Bedroom: Own full bathroom with tiled garden tub/shower combo
- Jack & Jill Bathroom: Full bathroom with dual vanities separating the 3rd and 4th bedroom
- Location Benefits: Minutes from Kannapolis research center, Atrium hospital facilities, I-85, Irish Buffalo walking trail, restaurants, and shopping
